A good bathroom remodel does more than swap out tile. It updates the layout, plumbing, lighting, and finishes so the room works better every day, looks great, and adds value. In our area, that also means planning for local codes, inspection timelines, and the styles buyers expect in Nashville, Franklin, and Brentwood.
What’s included in a full remodel
A full bathroom remodel typically covers design, demolition, plumbing and electrical rough-ins, waterproofing, tile, cabinetry and countertops, fixtures, paint, and a final punch list with inspections. Done right, you get better water efficiency, brighter layered lighting, more storage, and a space that feels like it belongs in your home.
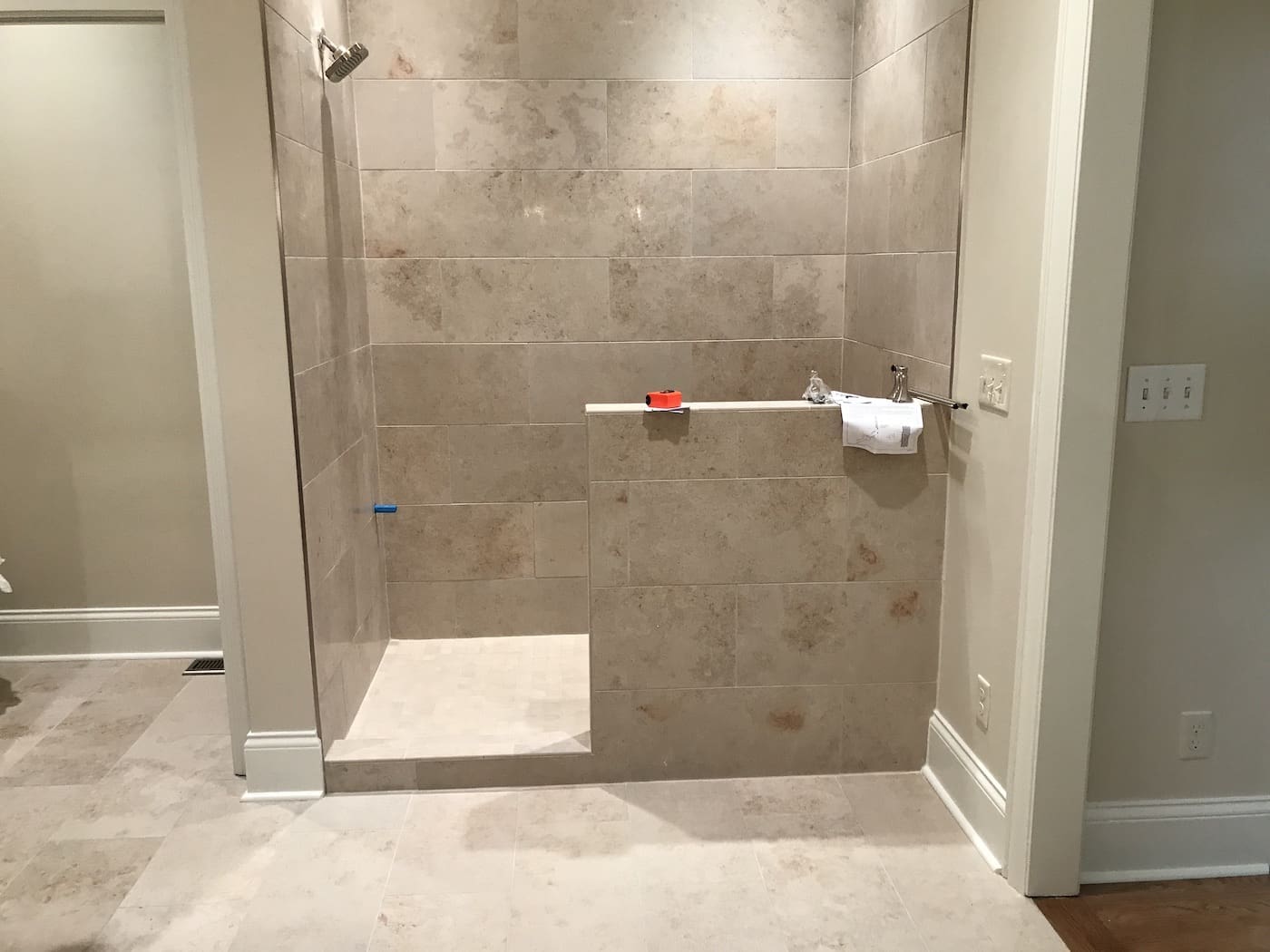
Typical sequence
- Design consult and site check
- Demolition and haul-off
- Rough plumbing and electrical
- Inspections and drywall
- Tile, cabinetry, tops, paint
- Fixtures, glass, mirrors, hardware
- Final detail and walkthrough
Services Gibson Builders provides
We handle the whole scope so you don’t have to manage five different schedules. That includes design consults, permits, demo, rough-ins, tile and finishes, cabinetry and tops, fixture install, paint, glass, and final detailing. We coordinate trades in the right order to reduce rework and keep the calendar honest.
Powder room vs full bath vs primary suite
-
Powder room: mostly vanity, faucet, lighting, paint. Fastest turnaround and the best place to make a strong style statement without big plumbing changes.
-
Hall bath: tub or shower replacement, tile, ventilation, storage. Often a solid resale play.
-
Primary suite: layout changes, custom shower, dual vanity, heated floors, upgraded lighting. More design time and usually permits.
Knowing which bucket you’re in helps keep scope and budget aligned.
Materials that work well here
Local suppliers keep good stock of porcelain tile, engineered stone counters, semi-custom and custom vanities, frameless glass, and WaterSense fixtures. Porcelain is a favorite in wet zones for durability and easy care. Engineered stone offers a consistent look with low maintenance.
| Material/Fixture | Pros | Cons | Typical Cost Range* |
|---|---|---|---|
| Porcelain tile | Durable, low absorption, many looks | Feels cool without heat | $5–$15/sq ft installed |
| Engineered stone tops | Low upkeep, consistent pattern | Not as heat tolerant as natural quartzite | $40–$80/sq ft installed |
| Custom vanity | Fits the room, maximizes storage | Higher cost, longer lead | $1,200–$4,000 installed |
| Frameless glass shower | Clean look, easy to squeegee | Higher glass and install precision | $800–$3,000 installed |
*Ranges are typical, not quotes.
What it costs in Nashville and nearby cities
Costs hinge on size, selections, and the amount of plumbing or layout change. Historic homes and surprise water damage can add time and money, so keep a contingency.
| Project Type | Typical Cost Range | Typical Timeline |
|---|---|---|
| Powder room update | $5,000–$12,000 | 1–2 weeks |
| Mid-range full bath | $12,000–$35,000 | 3–6 weeks |
| Luxury primary bath | $35,000+ | 6–12+ weeks |
Top cost drivers
- Scope and size
- Tile and stone choices
- Custom cabinetry and glass
- Relocating plumbing or electrical
- Hidden issues found at demo
Budgeting that actually works
- Get at least three itemized estimates
- Set a 10–20% contingency
- Prioritize waterproofing, ventilation, and plumbing quality before splurges
- Pre-select materials to avoid rush fees or backorders
- Approve every change order in writing
We’re happy to scope and price your project so you can compare apples to apples.
2025 design trends we’re seeing locally
- Spa-calm palettes, natural textures, and warm whites
- Walk-in showers with benches and niches
- Layered lighting: task, ambient, night
- Matte black or brushed brass hardware
- Modern farmhouse details used lightly with clean lines
Popular upgrades: heated floors, freestanding soaker tubs, multiple shower heads, towel warmers, and simple smart controls for lighting and ventilation.
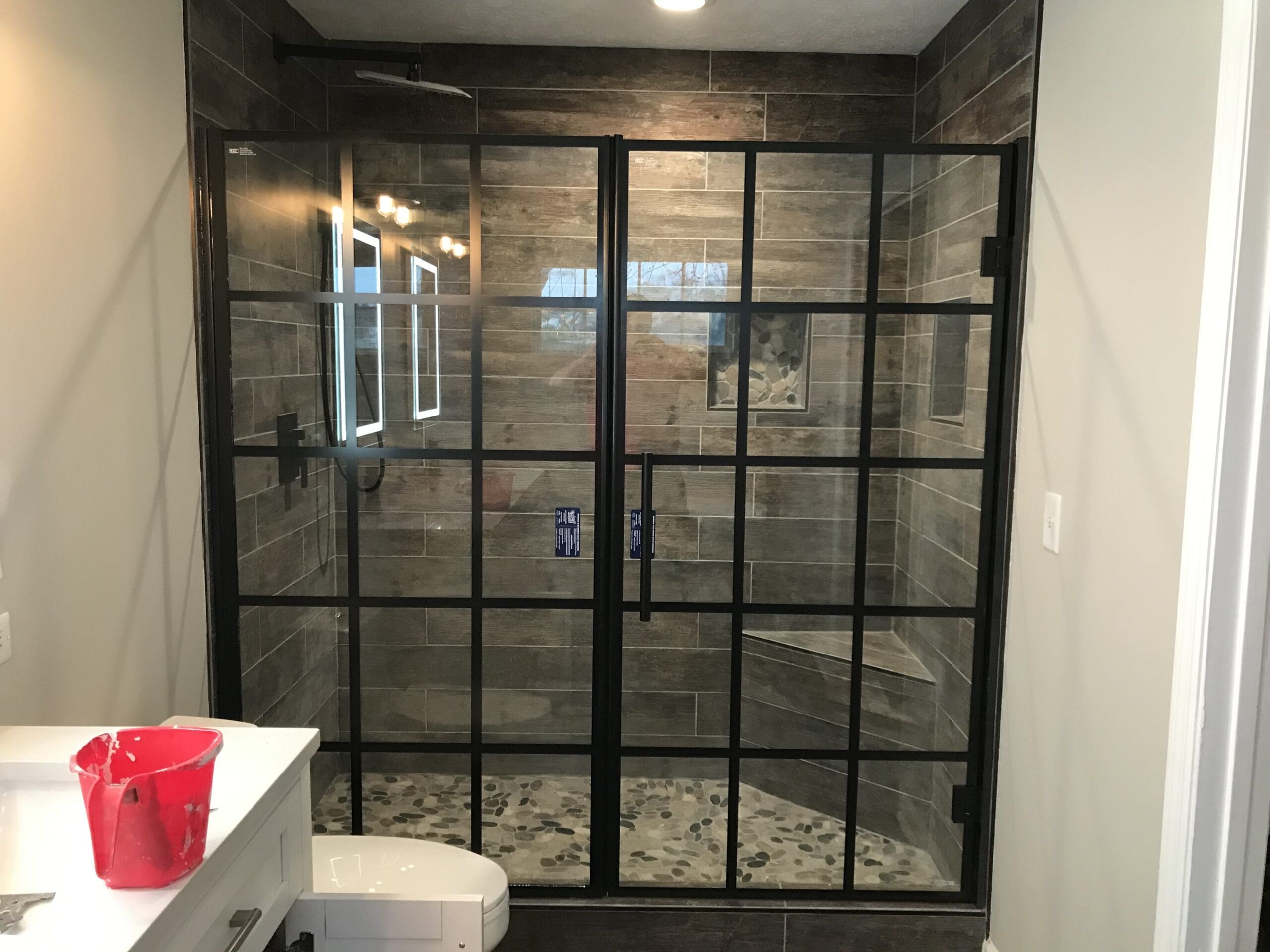
Sustainable and accessible options
Low-flow fixtures, LED lighting, low-VOC paints, and durable surfaces keep upkeep low. If you plan to age in place, consider curbless showers, wider doorways, blocking for future grab bars, and slip-resistant tile. It’s easier and cheaper to plan these in during design.
How long it takes
Your timeline depends on scope, permits, inspections, and lead times. Stocked materials and quick decisions shorten schedules.
| Phase | What happens | Typical Duration |
|---|---|---|
| Design & permitting | Scope, selections, submittals | 1–3 weeks |
| Demo & rough-ins | Tear-out, plumbing, electrical | 1–2 weeks |
| Inspections & drywall | Rough inspections, hang/finish | ~1 week |
| Finishes & fixtures | Tile, cabinets, tops, paint, set fixtures | 2–4 weeks |
| Final & punch | Glass, mirrors, touch-ups, walkthrough | ~1 week |
Do you need permits?
If you touch plumbing, electrical, framing, or ventilation, expect permits and inspections. Cosmetic swaps in the same locations may not require them. We handle the paperwork and coordinate inspections with your local building department.
 How we keep projects on time and on spec
How we keep projects on time and on spec
- Clear written scope and selections before demo
- Trade schedule locked in with milestones
- Checkpoints after rough-ins and before tile
- Weekly updates and a shared punch list at the end
Choosing the right contractor
Verify license and insurance, review recent local projects, ask for references, and insist on itemized bids and clear contract terms. Red flags include vague scopes and reluctance to provide documentation.
Good questions to ask
- What exactly is included in this estimate?
- Who manages my project day to day?
- How are change orders priced and approved?
- What is the payment schedule and warranty?
Small bathroom, big results
- Use pocket or out-swing doors to free floor space
- Float the vanity and add recessed cabinets
- Choose a glass shower to keep sight lines open
- Run larger-format tile with tight grout lines
- Coordinate mirrors and layered lighting for depth
Scaled fixtures and durable, easy-clean finishes make small baths feel bigger and work harder.
Financing your project
You can use savings, a personal loan, a home equity loan or HELOC, or contractor-facilitated financing.
Acorn Finance through Gibson Builders
We can help you explore terms and pre-qualification as part of your estimate so the budget and schedule line up. Many homeowners like this route for speed and simplicity.
Quick compare
- HELOC/Home equity: lower rates, longer terms, requires equity
- Personal loan: faster funding, higher rates, shorter terms
- Partner financing: project-friendly terms and easy coordination
FAQs
What are the benefits beyond looks?
Better layout, safer surfaces, improved ventilation, lower water use, more storage, and real resale value.
How do I stay on budget?
Decide must-haves early, get line-item estimates, pre-select materials, keep a contingency, and approve all changes in writing.
Common mistakes to avoid?
Underestimating scope, skipping ventilation, choosing high-maintenance materials, and starting before selections are final.
How do I choose materials?
Balance durability and upkeep with style. Porcelain in wet zones and engineered stone on tops are dependable picks here.
Why hire local?
Local contractors know codes, inspectors, supplier stock, and what sells in your neighborhood.
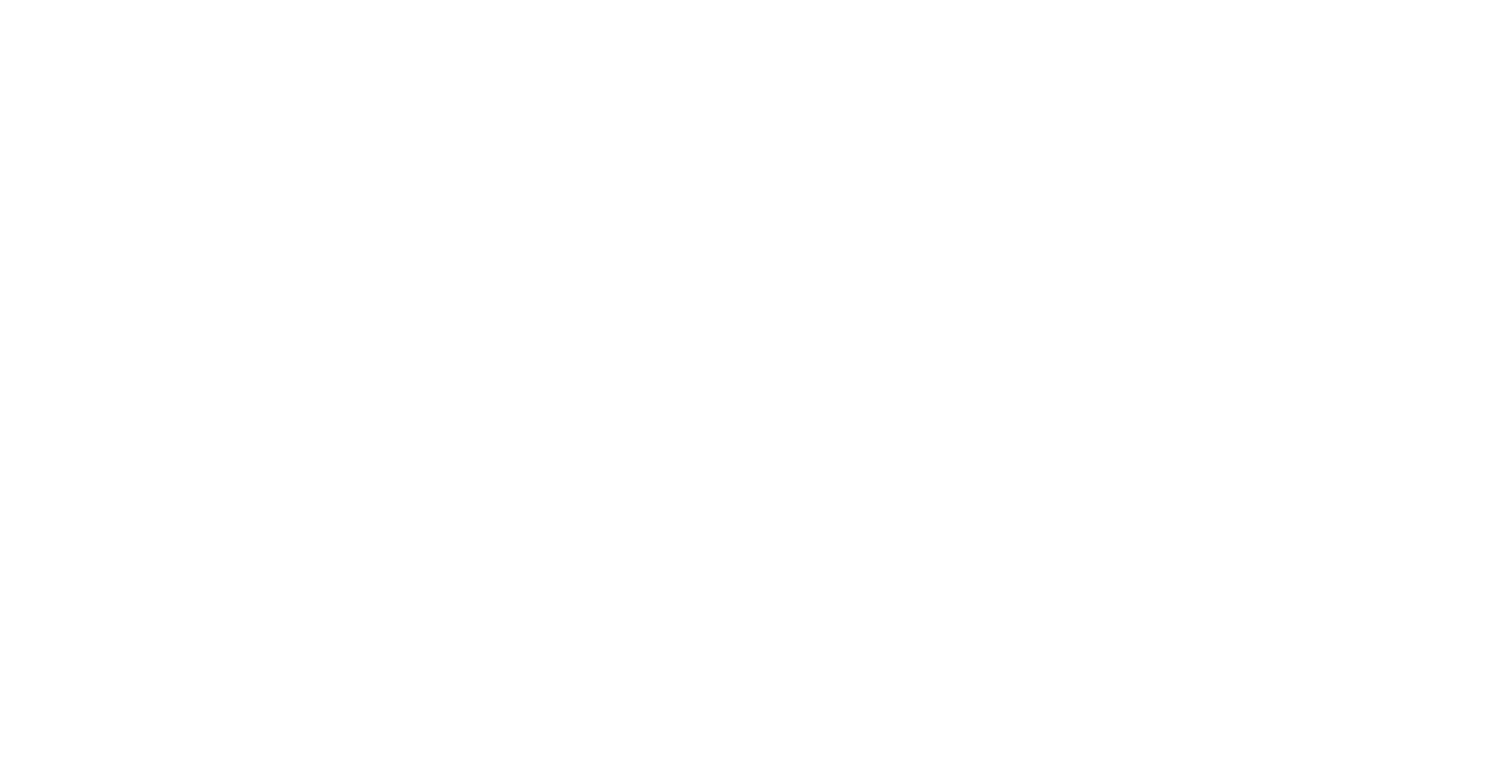
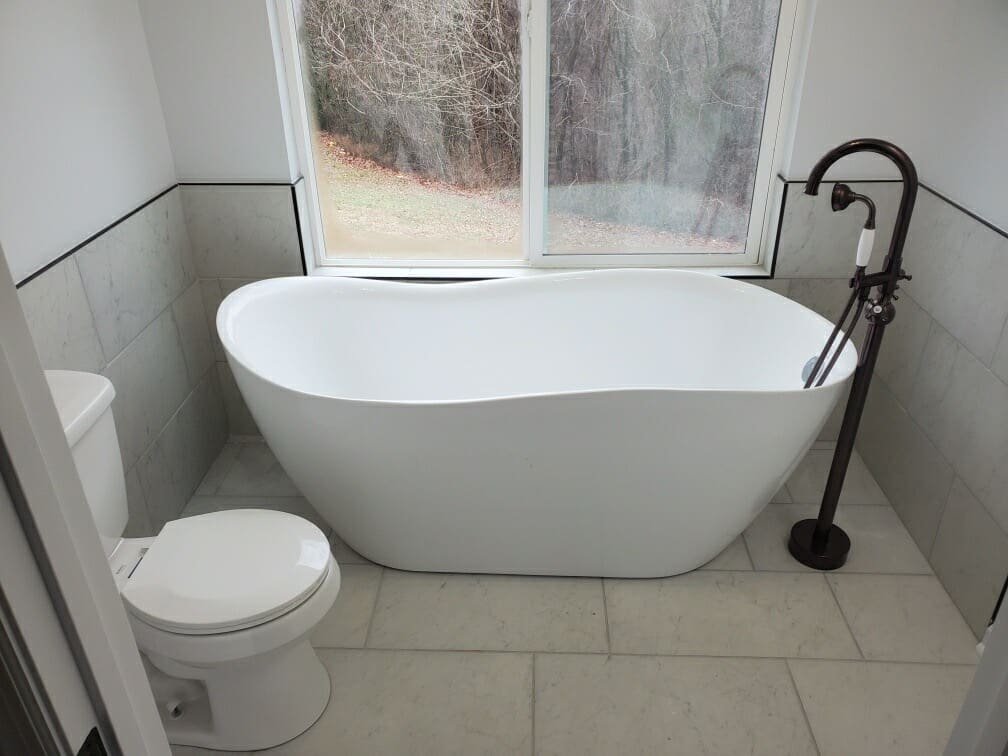
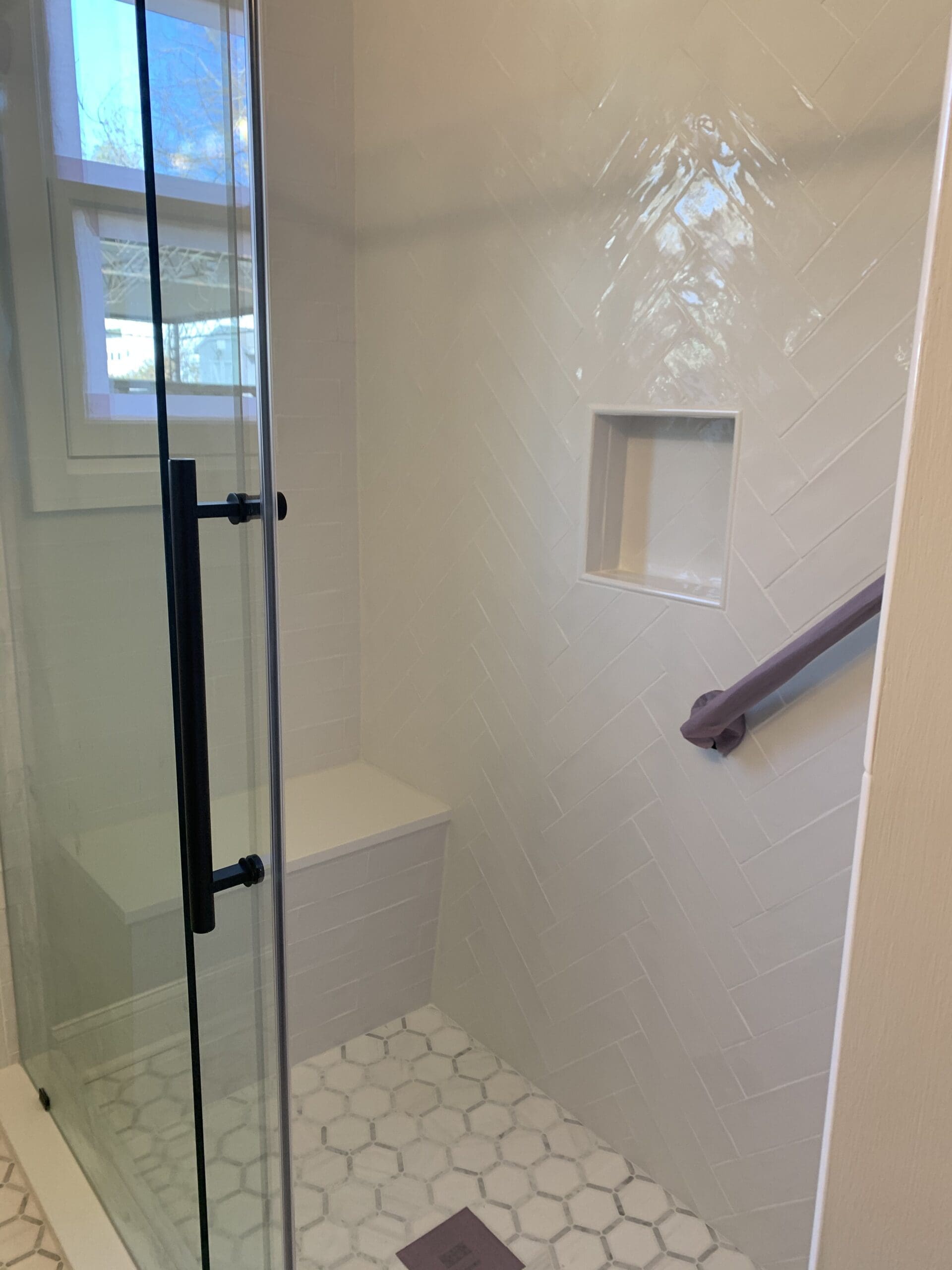
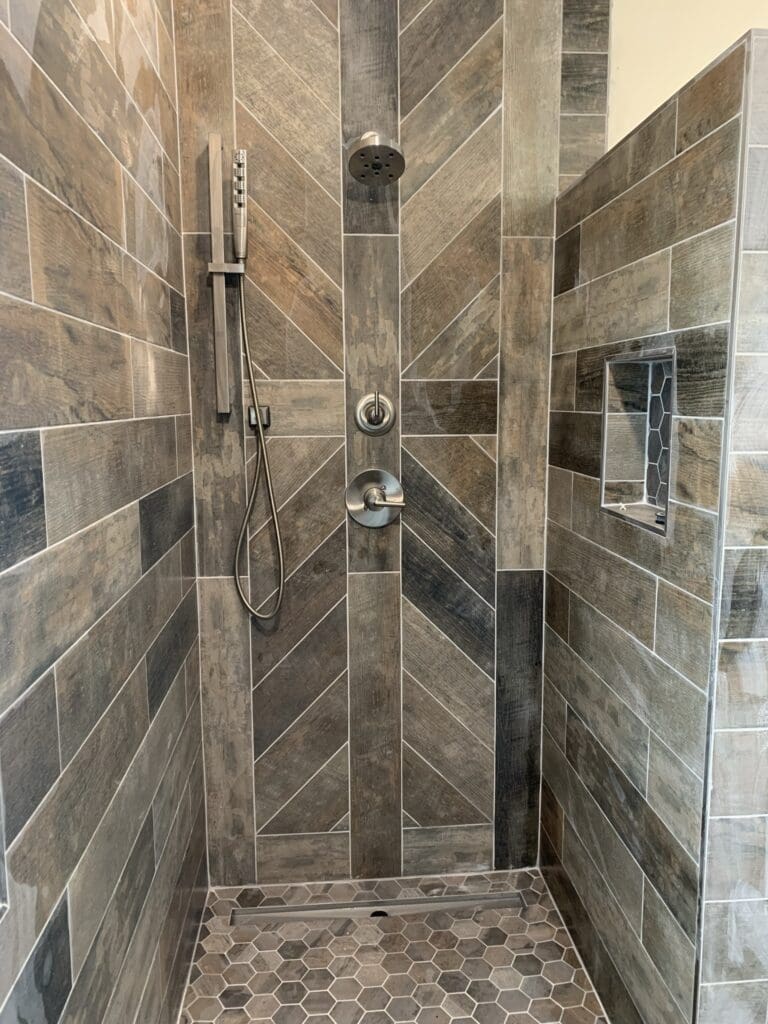 How we keep projects on time and on spec
How we keep projects on time and on spec

